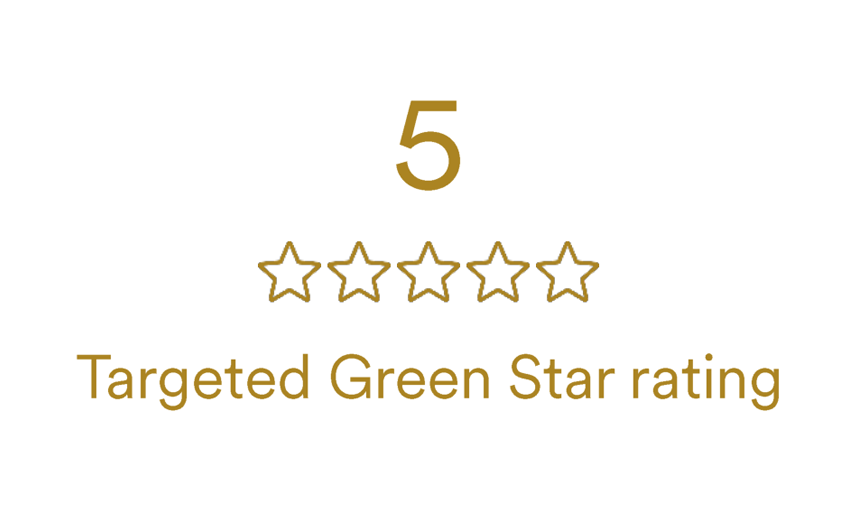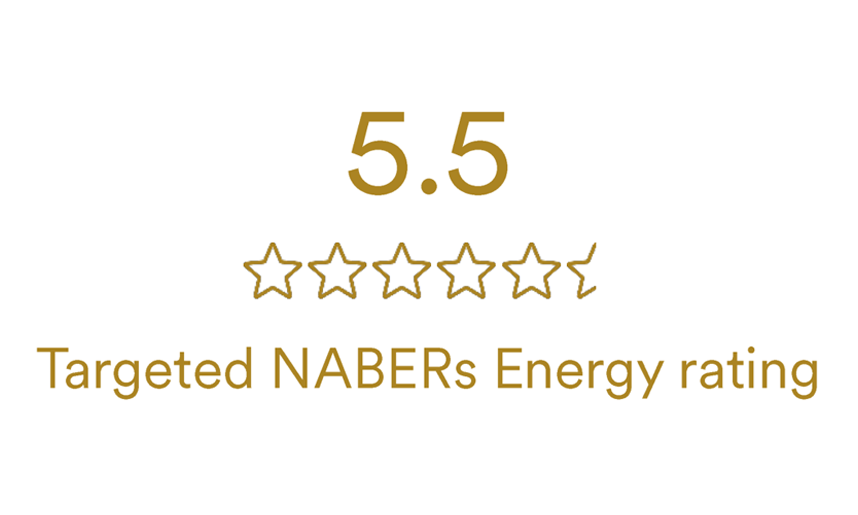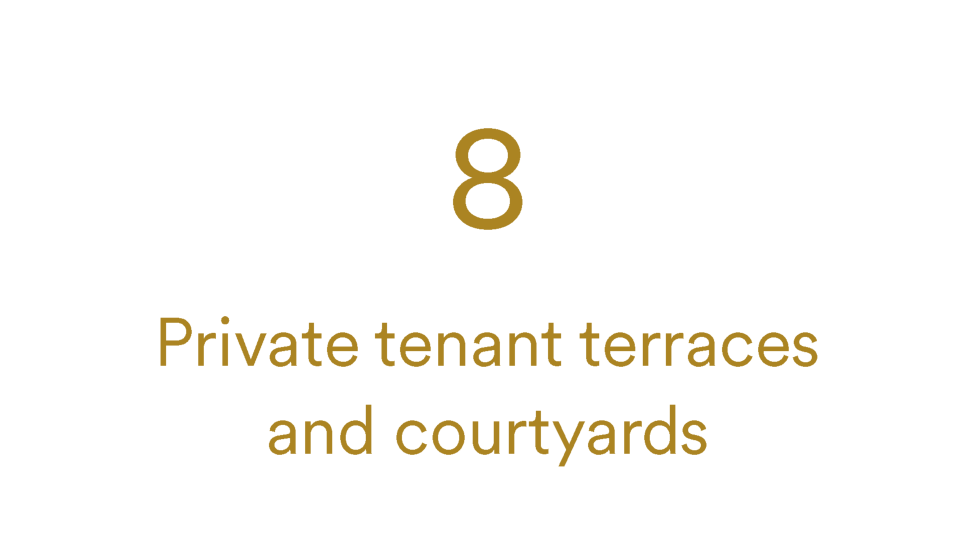

Only 2 suites remaining, including Ground Floor Fitted Suite
In response to today's workforce needs, the Blue & William team have designed a ground floor fitted suite perfect for a smaller business or additional collaboration workspace.
Located on the ground floor, access to the suite requires no lifts. A lobby café is on your doorstep.
The suite is one of two limited spaces left for lease at Blue & William.

Premium End-of-Trip Facilities
Supporting healthier ways to commute and connect. Well appointed end-of-trip facilities make active commuting easy and encourage lunch-time power runs or walks along the harbour foreshore and nearby parks.

Next Generation Workplace
This workspace places emphasis on flexibility and connectivity. Generously designed private terraces and courtyards provide natural ventilation and new opportunities for creative collaboration, whilst the building’s 5G connectivity and infrastructure meets the demands of changing office needs.
- Jason Fraser, Blue & William Architect,
Principal, Woods Bagot


