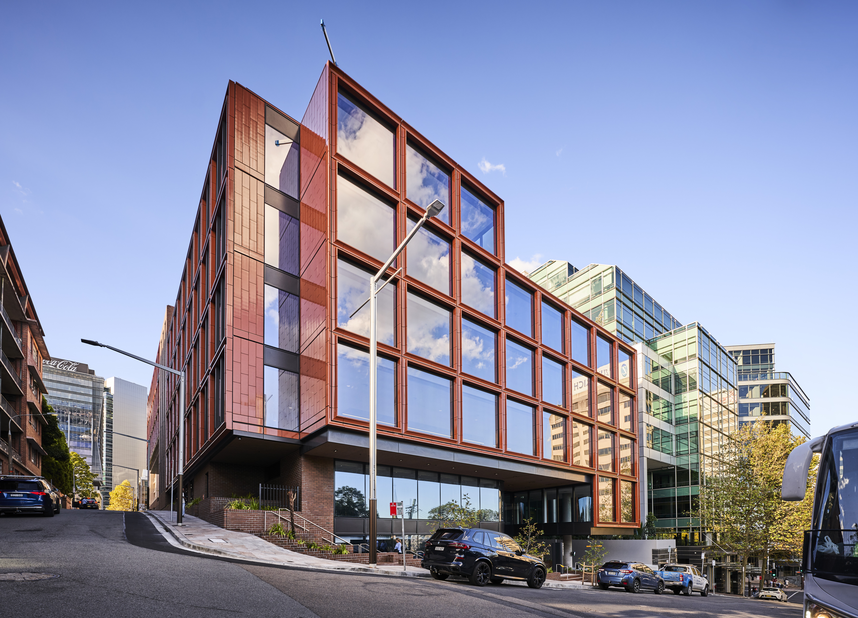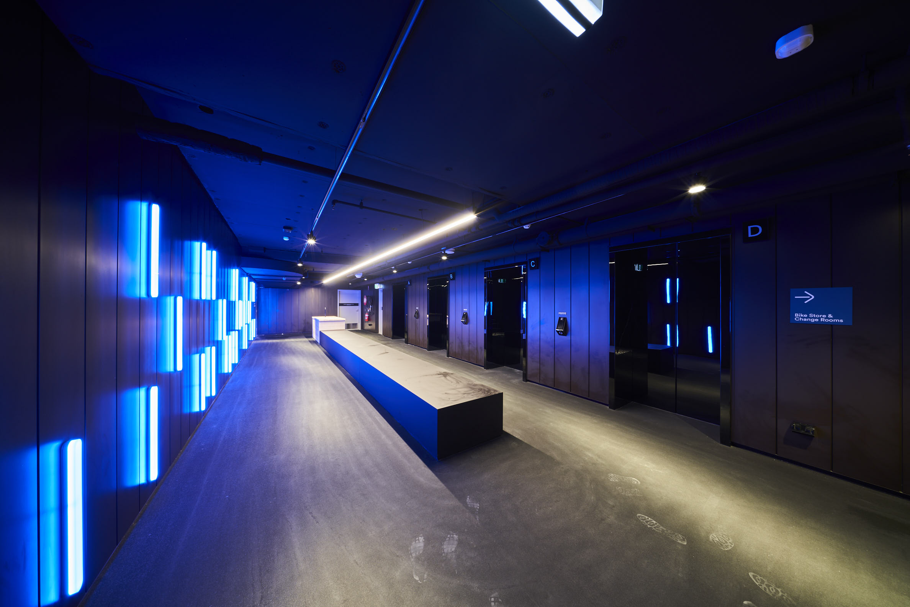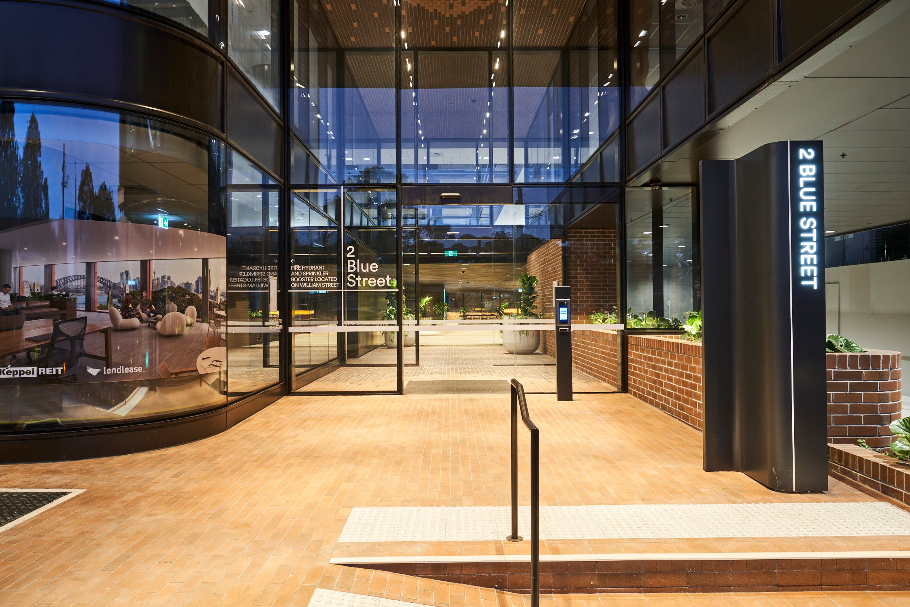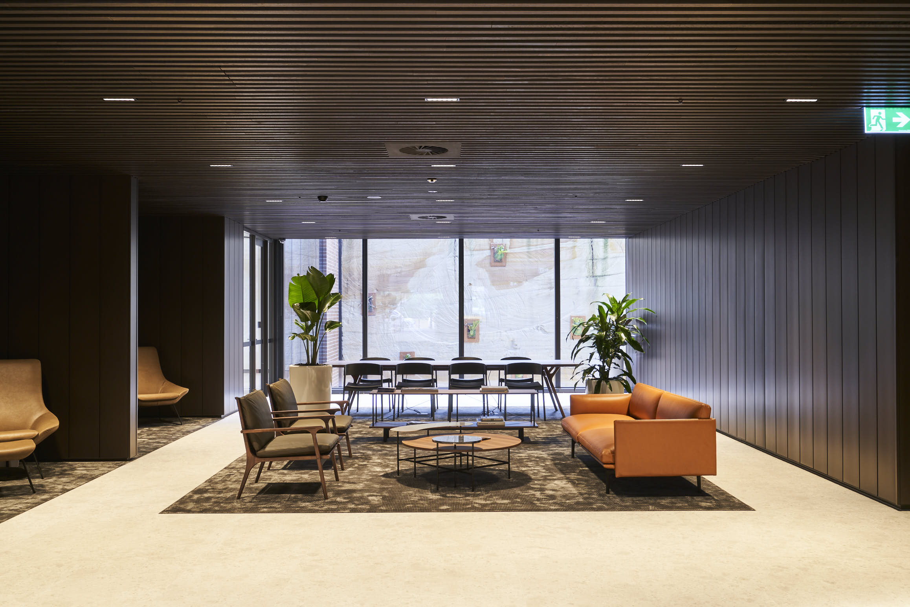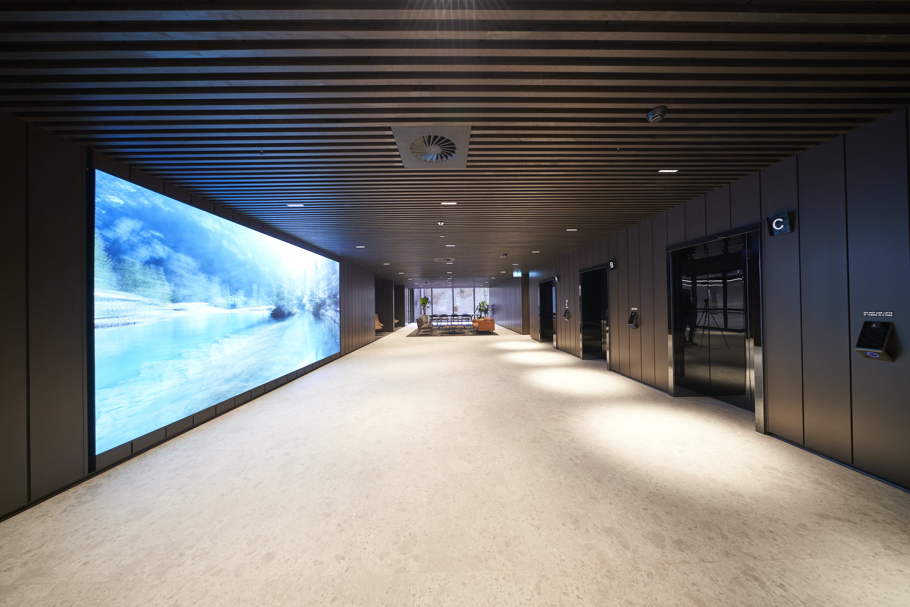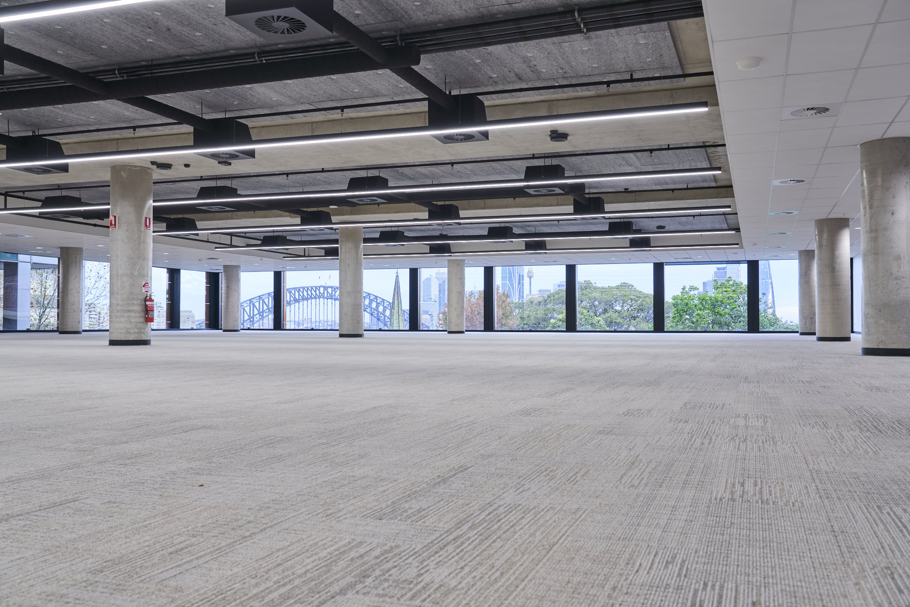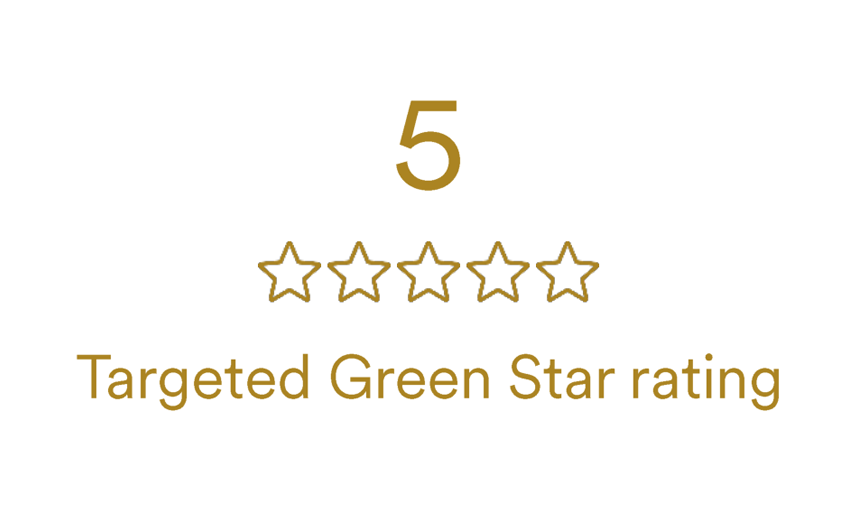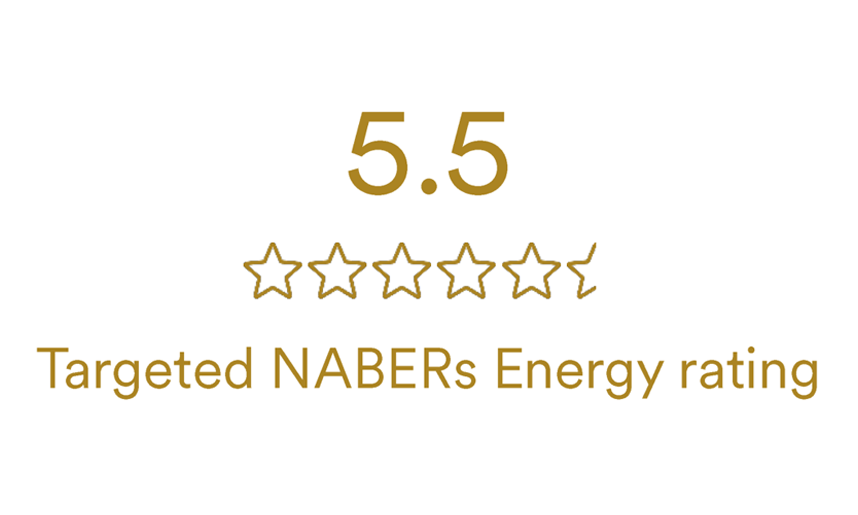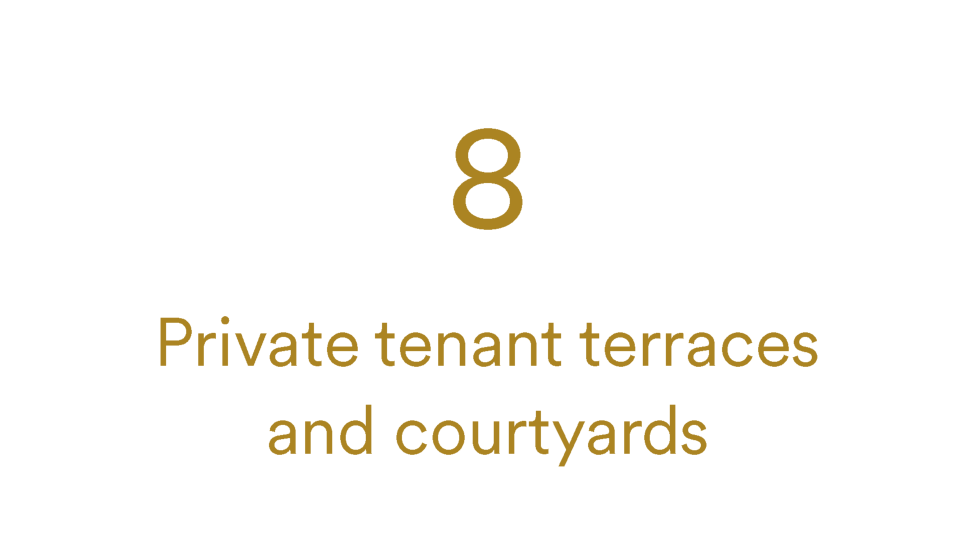THE DESIGN

Unique Floorplates
Blue & William is the only new building in North Sydney with floor plates larger than 1,000sqm available until 2024. These unique, large floorplates are akin to those found in much taller towers, allowing for a circulation of zones and unrivalled benefit of additional outdoor spaces.

Next Generation Workplace
This workspace places emphasis on flexibility and connectivity. Generously designed private terraces and courtyards provide natural ventilation and new opportunities for creative collaboration, whilst the building’s 5G connectivity and infrastructure meets the demands of changing office needs.

Focus on Wellness
There’s never been a greater need for people to enjoy the health and wellness benefits of outdoor spaces. Through intelligent consideration of access, natural light and biophilia, Blue & William supports connection with the outdoor, landscaped environment on every level. Further wellness is nurtured through UV filtration allowing for improved air quality.

Premium End-of-Trip Facilities
Supporting healthier ways to commute and connect. Well appointed end-of-trip facilities make active commuting easy and encourage lunch-time power runs or walks along the harbour foreshore and nearby parks.
- Jason Fraser, Blue & William Architect,
Principal, Woods Bagot
